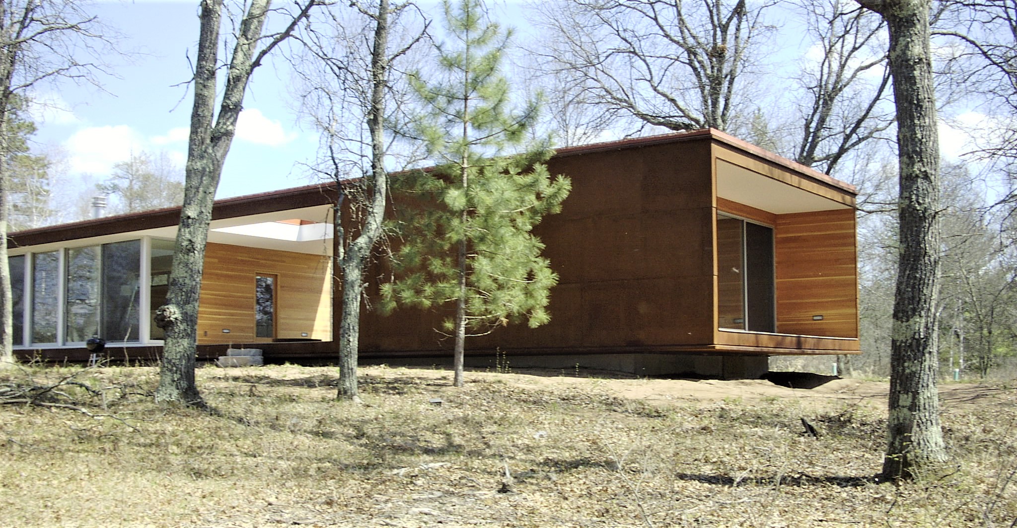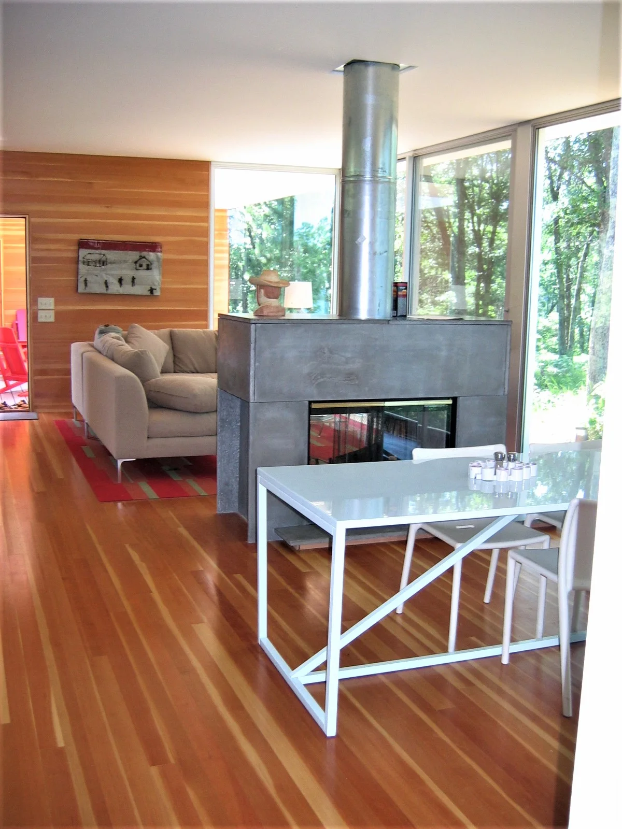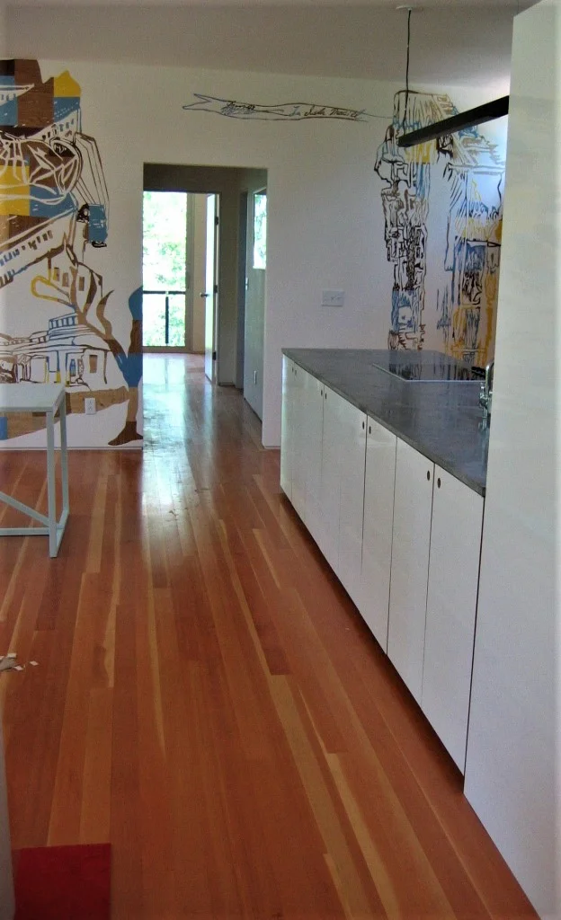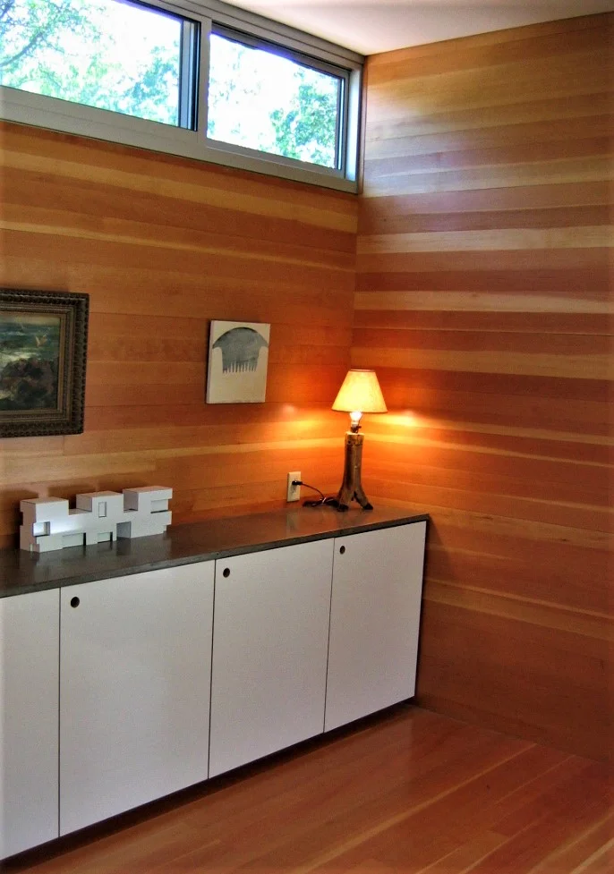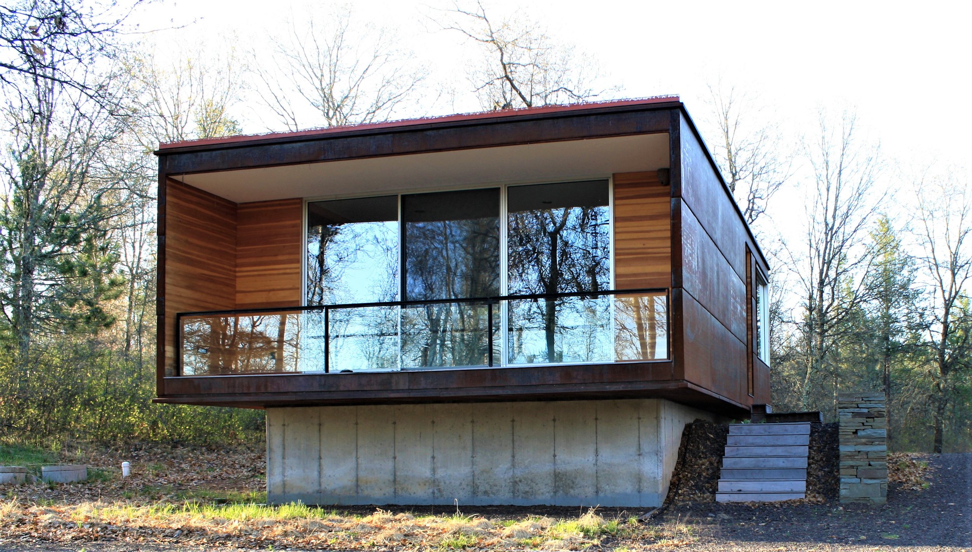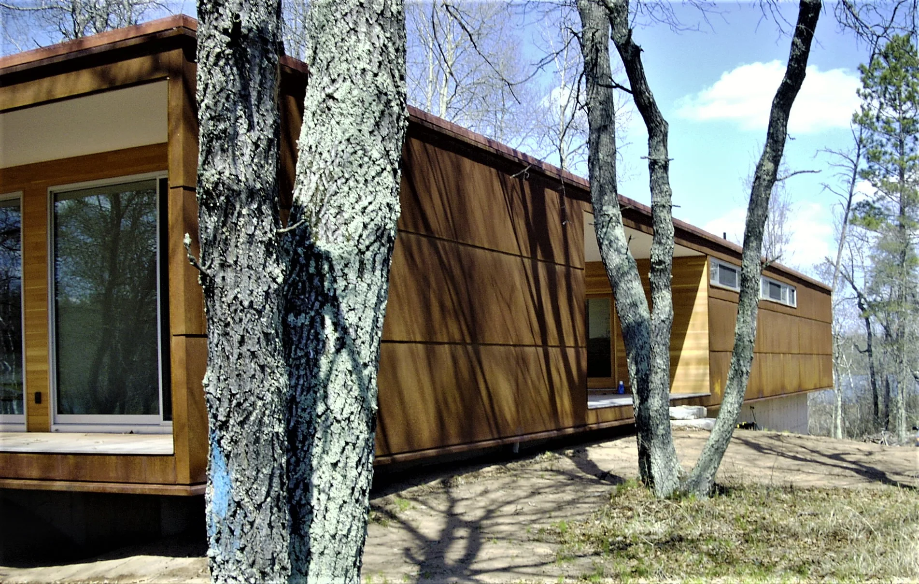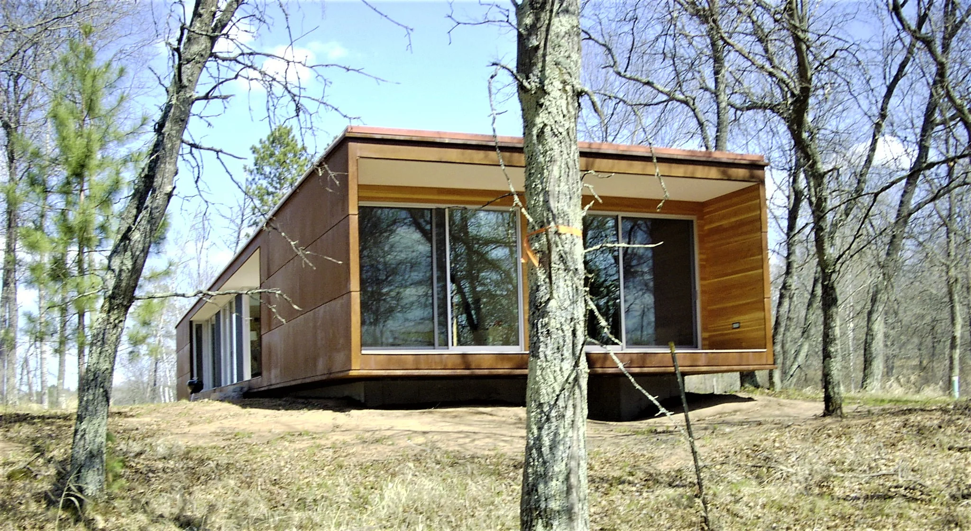Christakos Cabin and Bunkhouse
Minong, Wisconsin
This cabin, for the founder and president of a furniture design and manufacturing company, is located on Lower Kimball Lake near Minong, Wisconsin. The main cabin was designed around a central living area and sleeping quarters with a separate but adjacent sleeping wing. The two areas are connected by a covered gathering space with a built in fire pit. A completely separate children’s bunk house is located behind the main cabin but maintains views of the lake. Both buildings are clad in Corten steel on the exterior. The interiors have fir floors and walls with floor to ceiling glass to take advantage of views. The original cabin was designed as Kampa/Danks Studio in 2003. Bunkhouse project designed by Kampa Studio in 2007.

